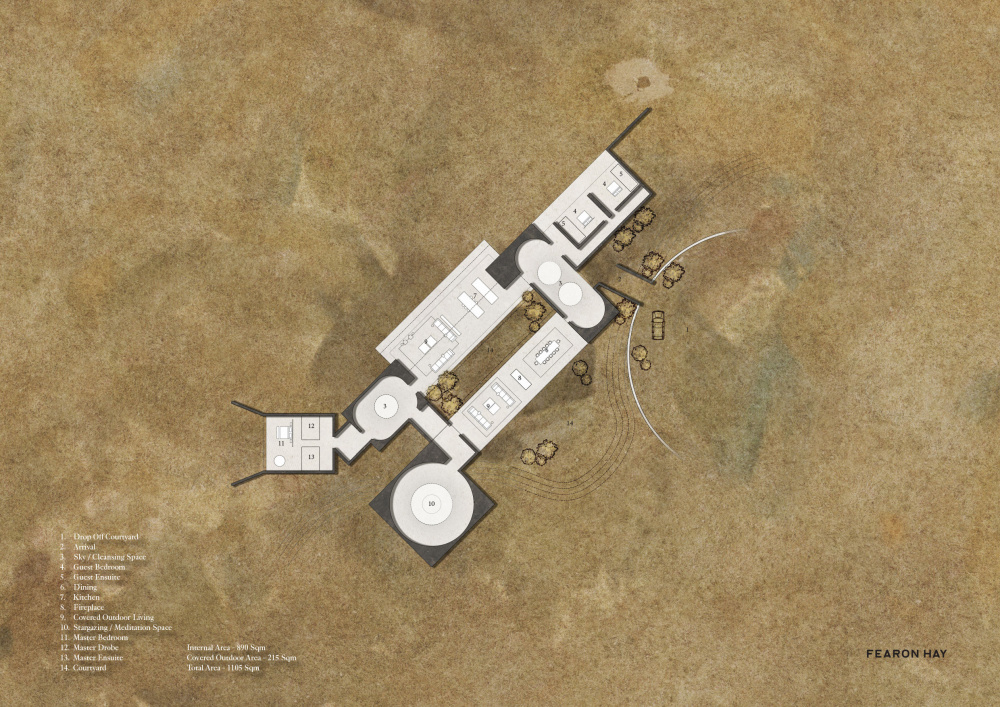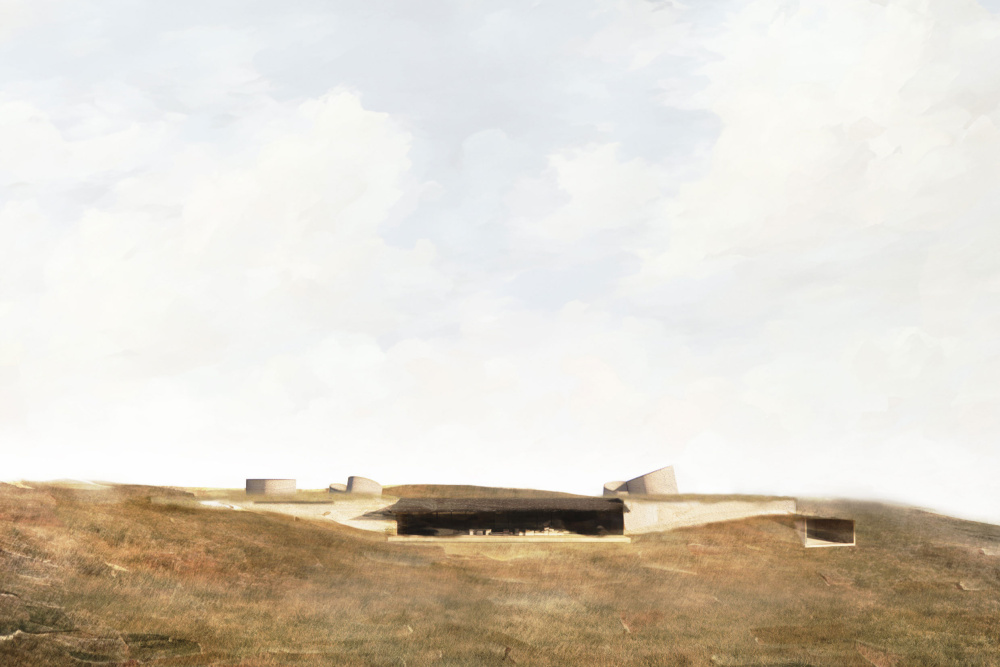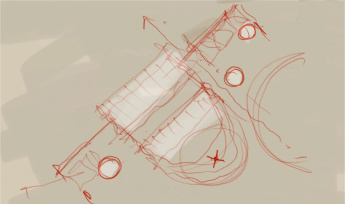
The team engaged Fearon Hay architects to develop a concept that transcends conventional notions of architecture. In an enlightening conversation, Tim, the founder at Fearon Hay, shares his visionary insights into the "2050" project—a pioneering exploration of futuristic living.
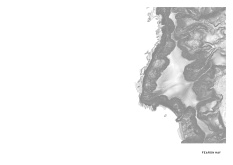
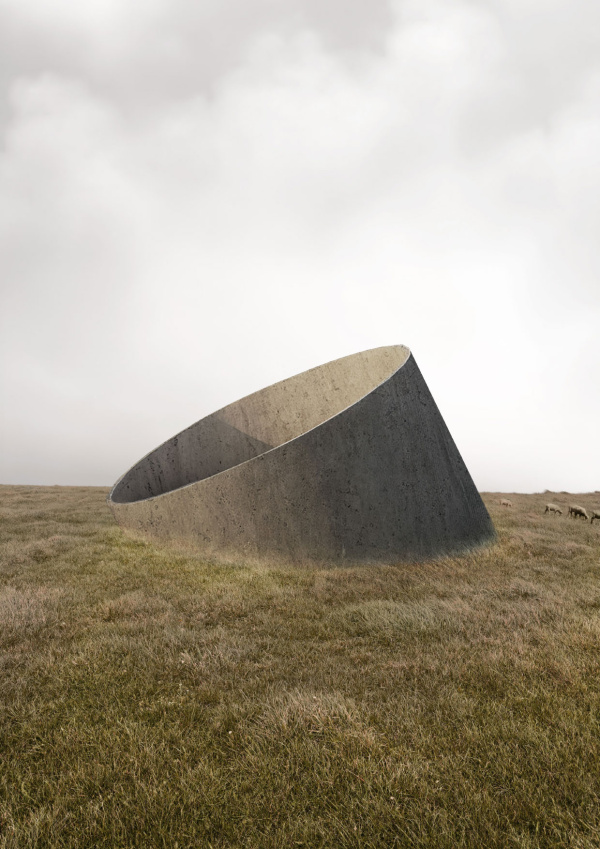
Early in discussions, there was a conscious decision to avoid the domestic norms like driveways and houses. Instead, the focus shifted towards creating a sense of remote connection. This approach led to the contemplation of the property’s topography and its gateway-like presence, akin to how one experiences entering New Zealand through Auckland.
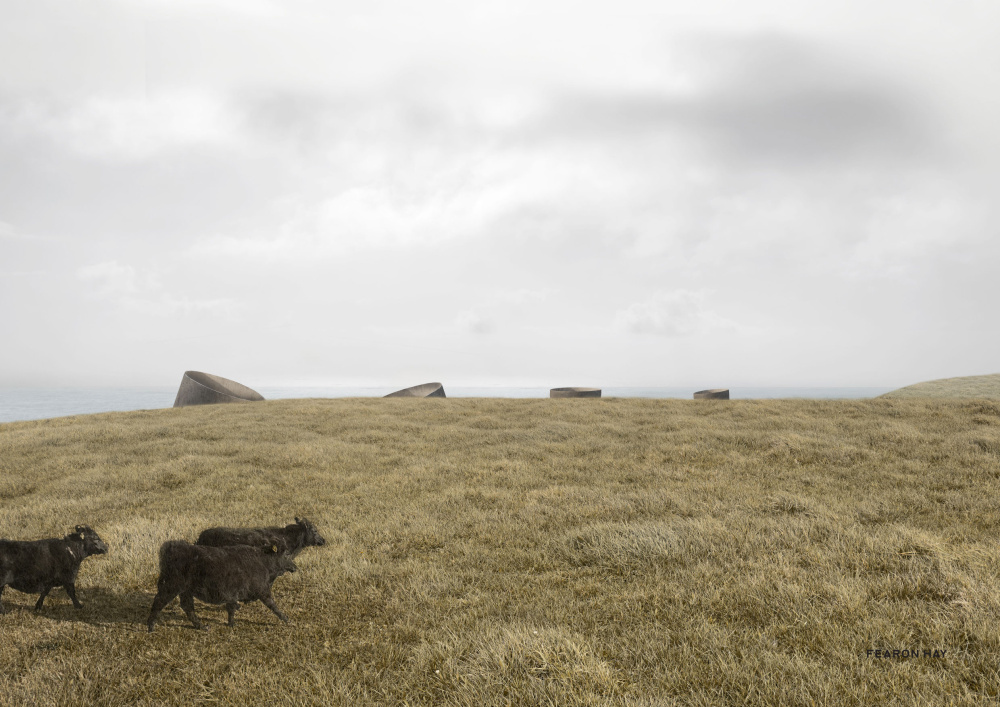
Tim’s thoughts wandered to lighthouses, navigation, and the power of the night sky, emphasizing the absence of light pollution and the site's unique relationship with the sky and stars. These elements contributed to forming an architectural response that was in harmony with the natural environment.
The idea of a building embedded in the ground took shape, driven by a desire for protection and respect for the land. The harsh environmental conditions necessitated a design that offered security and integrated seamlessly with the landscape, avoiding any semblance of arrogance or imposition.
The design also focused on protection from the wind and the creation of courtyards for outdoor enjoyment. Tim drew parallels with boats and cockpits, suggesting elements of the design that were sunken and sheltered, further integrating the structure with its surroundings.
The discovery of a concrete trough in the paddock sparked the idea of a building that could be camouflaged, blending with its environment. The building was envisioned to have cylindrical elements projecting from the ground, creating a sense of discovery while serving practical purposes like lighting and providing views.
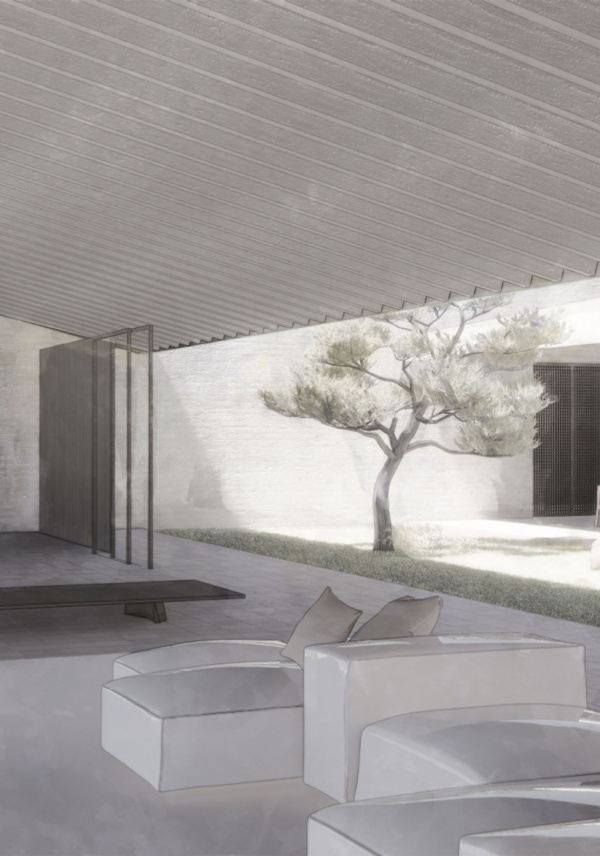
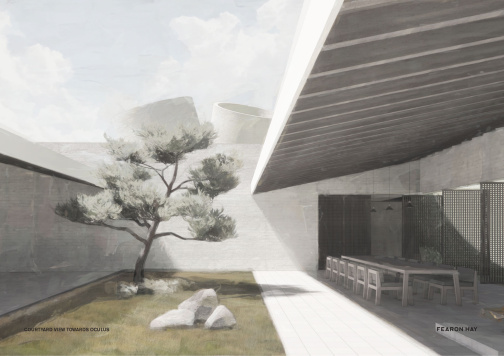
Tim stressed the importance of creating a space that transcends domestic functions. The house was designed to provide not just for cooking, entertaining, and sleeping, but also to offer unique experiences and spaces for contemplation and interaction with the sky and light.
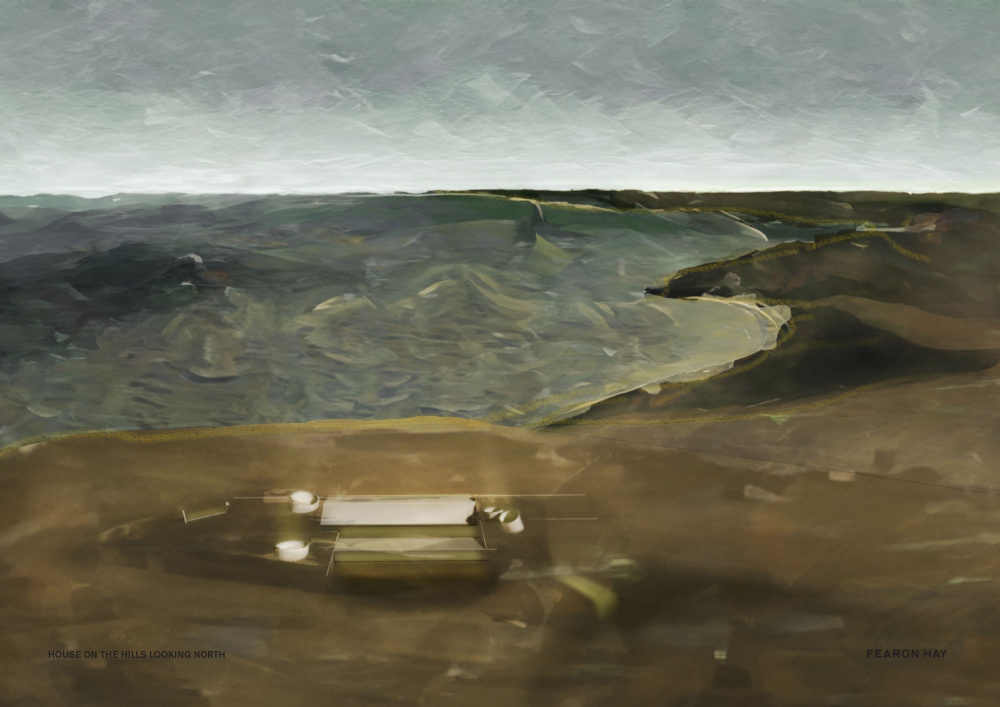
The house, aptly named 2050, is more than just a living space; it's an ode to the future. It embodies a vision that extends beyond immediate needs, considering longevity, adaptability, and sustainability. The concept challenges the norm, aiming to create a structure that endures and adapts over time, reflecting a responsible approach to architecture.
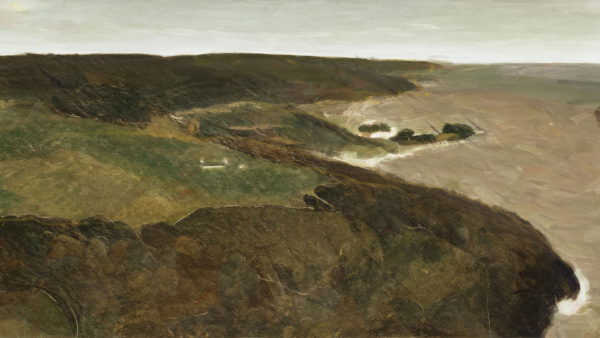
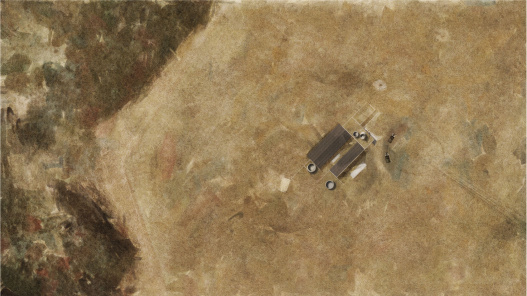
When asked about future trends in design, Tim highlights the importance of purpose, delight, and experience in architecture.
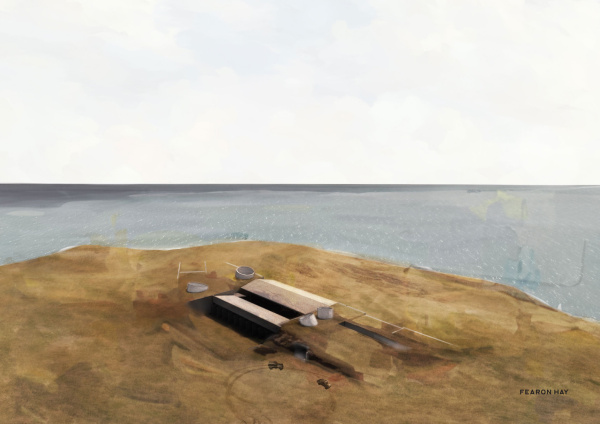
The project 2050 stands as a testament to the power of visionary architecture, where the building becomes a part of its landscape and a beacon for future design principles.
